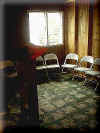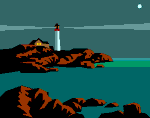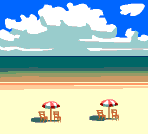In this section we provide information about our 'new' facilities that we
acquired in July of 2000.
The photos can be deceptive when it comes to depicting size. The portion of the
building that we now rent is actually quite adequate for our current attendance. It is 49'
deep (from street to shore) and 21' wide, which is a 40% increase in size over our
previous building.
In addition to more space and a more 'user-friendly' layout, there are other
definite advantages to this new location. One is the natural air-conditioning. Let me
explain. About five feet behind the rear wall (directly behind the pulpit) the Caribbean
laps graciously at the shore, and the trade-winds provide a nice comfortable and cool
breeze that keeps the building fairly comfortable most of the time. The previous location
did not have such this benefit.
Also, with the Caribbean being literally at our back door, we have a ready made
baptistery that requires no filling, draining, and cleaning. This place also has a plywood
substrata under the galvanized roofing material. This is both much cooler when the sun is
high in the sky, and also much quieter when the rain comes down heavily during the rainy
season (runs from June through November).
The size and layout of our new facilities also enabled us to set up one room to be
used as a Sunday School classroom for the youth and special occasions. We have also set up
a small office. Both rooms were needed very much.
One of the men, one lady, and several children in our congregation had worked with
the Robinsons to help remove old floor tiles as we prepare to paint the floor.
We signed the rental agreement on July 5, 2000, and
renovations began. I have erected the walls for the office and Sunday School room and
installing the wiring to meet our needs. We will need to paint the facility inside and
out, and have the wiring inspected and approved by a government representative in order to
get our own power meter. We also had a phone installed, which was truly needed.
(Click on
Thumbnail for larger photo, then click the back or previous button on your
browser to return to this page) |
(Click
here and
here more recent photos)
(Click here for a VR Movie)
 Western
face of the building rented for WBC (We rent and occupy the left end of building) |
 Eastern
face of WBC (We occupy the right end of the building |
 WBC's
north-western corner
Click
here to see a VR Movie of a service inside |
 Interior
of building before we rented it. It was a 'supermarket.' (As viewed from street to back
looking east) |
 Viewing
from sea side looking west toward street |
 Looking
toward street from north east corner of area |
 Removing old worn floor tiles in
preparation for erecting walls. (My son Jeshua [in blue] and his friend, Franklin, working
very hard!) |
 Floor
with tiles stripped off In preparation for erecting walls |
 Enclosing
Sunday School classroom and office |
 Much
still remains to be done, but we progressed enough to set up for services while
renovations continue |
 Room for Sunday School and special events (14 chairs
set up) |
 Entering
the sanctuary area from hallway entrance off the street |
 26
chairs and two pews set up for a minimum seating capacity of 38 to 40 in sanctuary |
 Pulpit,
overhead projector, and piano set up and ready to go |
 First
Service in the new location! (August 2, 2000) |
Since moving in Windward Bible Church has been painted outside completely as
well as the sanctuary inside.
(Click
here and
here more recent photos)
(Click here for a VR Movie)
Copyright © 2000 Last Chance Ministries. All rights reserved.
Revised: May 02, 2006.
|


























